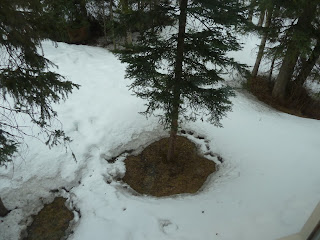Coal Creek Estates - townhouse units. 8 years old.

The actual unit, one car garage plus additional parking space right outside the garage door. Additional parking is visitor parking areas.
Ground floor: Entrance, front closet to the left, then garage entrance. Directly in front of photo is under the stair storage space, and stairs going to next level.
First floor: first closet to left is water tank, etc. storage in center, then visible is the washer dryer. Room is empty and perfect for my living room furniture. Rear door has a couple steps out into a back yard.


Second floor: Furnished living room

Door here leads to front deck.
Third floor: Dining room and kitchen, plus 2-pc washroom.



View to back yard. from kitchen. No fencing, just another tie out area for Vin.

View of the living room below from the upper dining room.
4th Floor: bedrooms. and bathroom. This is the master, currently with two beds as rooms were rearranged. Door on right is to an ensuite with shower.

Ensuite

Opposite view of room from ensuite entrance.

Main bedroom hallways. First door on left is main bathroom. Visual L-R, bathroom, bedroom 3 and linet closet.

Bathroom - full three piece with tub/shower.

Bedroom 2

Bedroom 3...the two beds from the "master" bedroom are from here. They are a bunkbed.

 Will come partially furnished by our request. Living room, coffee table to remain for now. Couches to be moved to basement.
Will come partially furnished by our request. Living room, coffee table to remain for now. Couches to be moved to basement.  Dining room, to remain for now.
Dining room, to remain for now. Master bedroom. Replaced with my furniture.
Master bedroom. Replaced with my furniture.
 One bathroom. New toilet, sink, but older tub. Will replace the shower head :)
One bathroom. New toilet, sink, but older tub. Will replace the shower head :) 
















 Second floor: Furnished living room
Second floor: Furnished living room








 Opposite view of room from ensuite entrance.
Opposite view of room from ensuite entrance.  Main bedroom hallways. First door on left is main bathroom. Visual L-R, bathroom, bedroom 3 and linet closet.
Main bedroom hallways. First door on left is main bathroom. Visual L-R, bathroom, bedroom 3 and linet closet.  Bathroom - full three piece with tub/shower.
Bathroom - full three piece with tub/shower. 

 Bedroom 3...the two beds from the "master" bedroom are from here. They are a bunkbed.
Bedroom 3...the two beds from the "master" bedroom are from here. They are a bunkbed.